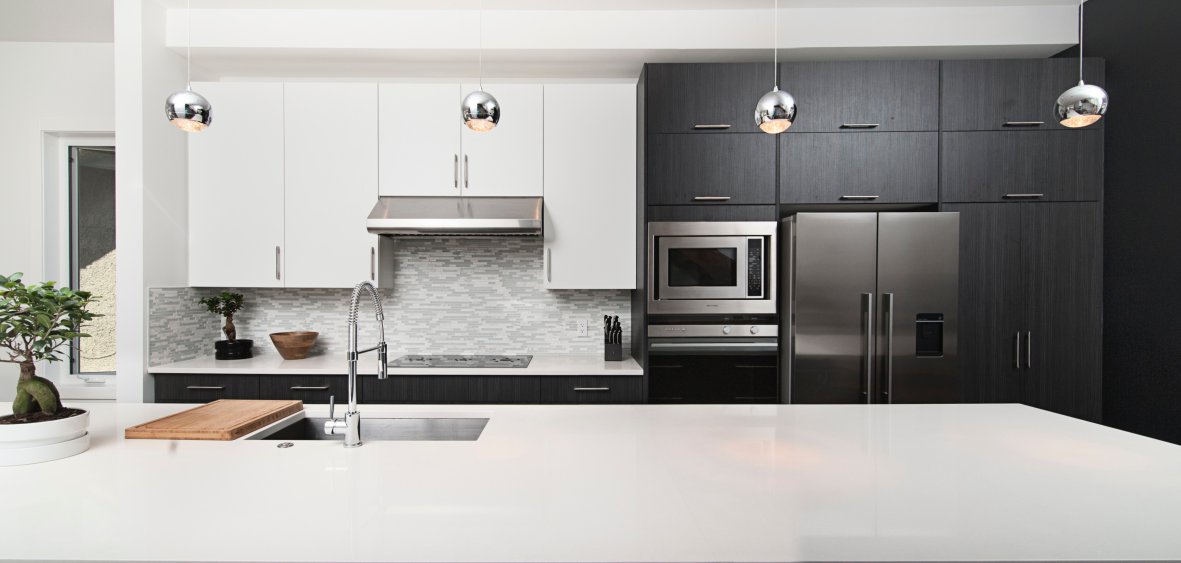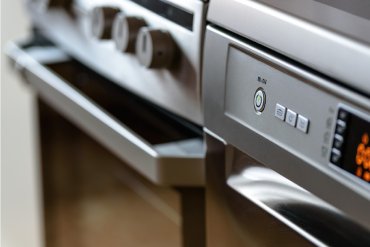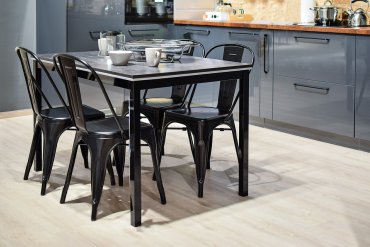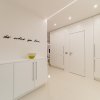Although each of us reflects on how to create a kitchen that is not only comfortable, but also practical, there is no doubt that the answer to such a question is not simple. Fortunately, there are at least a few tips on how to arrange your kitchen. It is worth getting acquainted with them, as it may turn out that all the activities performed in the kitchen will be lighter and more pleasant.
First of all, the layout of the built-in system adapted to the shape and size of the kitchen
Kitchens are sometimes planned in different arrangements, so even before making the first decisions it is worth to think about which one of them will be the most appropriate when the shape of the room is analysed. It is best if the road between the fridge, sink and cooker is arranged in a triangular shape. Professional interior designers recommend that the distance from the kitchen to the sink should be between 120 and 210 centimetres, from the sink to the cooker between 90 and 210 centimetres and from the refrigerator to the cooker between 120 and 270 centimetres.
In narrow kitchens, single-row buildings are also a good solution. The latter is also used in kitchens open to dining rooms and living rooms, because it is characteristic for them that frequently they have only one wall. It is the simplest solution, but at the same time the least ergonomic one, although the correct sequence of equipment and the distance between them facilitate the work.
Another solution is an "L" shaped body with a shorter arm of 120 centimetres in length. The wider the kitchen is, the better this solution presents itself, although you have to take into account the quite large distances between the equipment.
Second, to adapt the appliances in the kitchen to our real needs.
Probably the most important kitchen equipment is a fridge, so it is worth making sure that its size corresponds to the size of our family and the frequency of shopping. If you rarely go shopping and tend to prepare your meals in advance, there is no alternative to a large fridge.
When it comes to the hotplate, both its width and the number of burners should be adjusted to the number of pots we use at the same time. It is also important to know how many people are involved in cooking at the same time. So if more people are involved, a wider disc is a solution that makes work much easier.
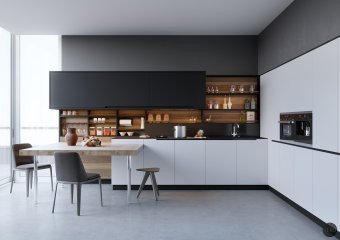
Another element without which there is no need for a well-equipped kitchen is the oven, so you can not forget about it even if you bake irregularly. It turns out that the most effective solutions are those located above the chest.
There should also be a hood above the cooker or hob. Wider solutions with a lower edge at a height of at least 65 centimetres above the cooker are suitable here. It is only up to us whether we decide on a device operating in a closed or an open circuit, although it is the open mode that is considered more effective.
And don't forget about the dishwasher, which should have a place even in a relatively small kitchen. No wonder that this is a popular solution, because it saves not only water, but also our time. When making your choice, you should first of all consider how many dishes are washed away by us every day. You should also leave at least 1 meter of free space in front of the device itself.
Thirdly, ergonomics in the kitchen
When arranging the kitchen, one should pay attention, among other things, to whether the level of worktops is adjusted to the height of the people who will use them. It is best to determine this by measuring the height from the bent elbow to the floor and then subtracting from the result 15 centimetres. Of course, it can happen and so that in the kitchen at the same time will work people low and tall. In such a case, the principle of the golden mean works first and foremost.
Whether a kitchen is comfortable or not is often determined by the organization of the cabinets in it. It is especially useful to avoid shelves in the lower cabinets, because the use of them is inconvenient, especially when you have to take out things that are deeper. A much better solution is to install drawers that provide a comfortable view of the inside. When choosing drawers, more and more people are opting for the so-called full extension and the cushioning of closing.
You should also think about the purpose of each drawer well in advance. Thanks to that, it is easier to match them with scales, inserts and hangers. Not without significance is also the rational distribution of food products according to the principle that those we use more often should be placed lower and those we use less frequently should be placed higher. Frequently removed products are also best stored in easily accessible drawers. At the highest level of the cabinet let's find what we rarely reach for.
Also check
- June 8, 2019
The choice of household appliances for the kitchen is one of the most important decisions when it comes to furnishing the room. Which equipment should I choose? What should I...
Read more- April 3, 2019
Furnishing a house is undoubtedly a pleasure. Most of us, although of course not all of us, have a kind of nesting instinct. When we leave our family home and, for the...
Read more

