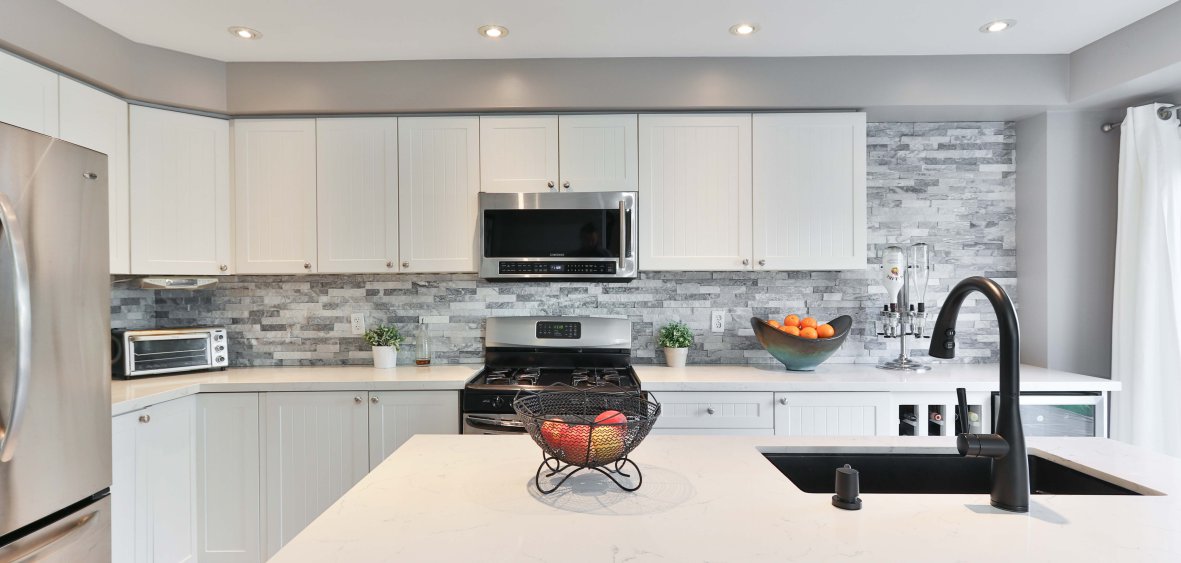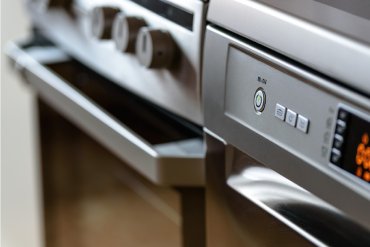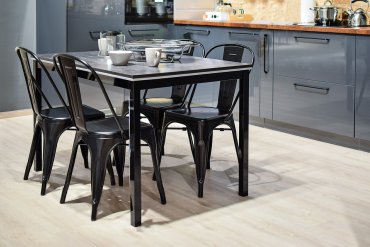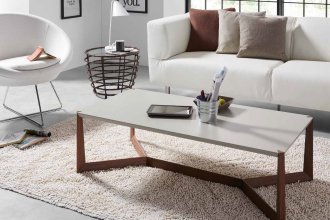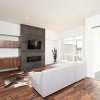Designing a truly perfect kitchen that meets all of our expectations is a much more difficult task than it seems at first glance. This room is one of the most important places in every house. This is due to the fact that it usually performs several different tasks at the same time. It is therefore necessary to find a golden mean and look for solutions that will allow us to combine several important features here - only in this way will we get a perfect kitchen. People who face the task of designing their kitchen from scratch, contrary to appearances, are now in a pretty good situation.
Today, we have much more trends and interesting solutions at our disposal than literally a few years ago, which makes it easier to install this room. When choosing a finished project, it is therefore worthwhile to pay attention to the exact time from which it originates. Sometimes it turns out that a project prepared only a few years ago has a few basic errors in its assumptions, which we try to avoid nowadays.
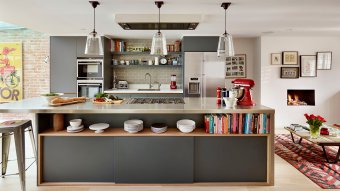
Here are some of the most important of them:
Until quite recently, kitchen worktops were placed quite low, which badly affected the overall comfort when using such a room. The standard height at that time was 85 cm, but according to many interior designers it was definitely too low. Therefore, it is worth to place the tabletop at least a dozen or so centimetres higher, so that performing any activities with it could be much more convenient.
The cooker should not be placed in a corner of a room. It has been a standard solution for a long time, but more and more people are coming to the conclusion that it is very impractical and rather uncomfortable. It is much better to use such a device when the kitchen worktop is located on both sides of the table.
It is best to place the cooker and sink in a close proximity to each other. In "older generation" kitchens, a solution was often used where both these elements were often located at opposite ends of the kitchen. However, we often use both of them when cooking, so it is much better to position them in such a way that they are always at hand and do not have to run around the kitchen. At the same time, do not put too short a distance. If all these elements are too "thick" with each other - you need to add a fridge to this - then you simply don't have enough space to place all the necessary products when you're cooking.
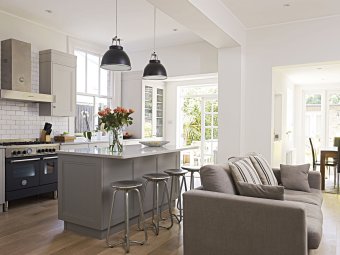
Another very important thing is to choose the right equipment for our kitchen, especially household appliances. This is an industry that is literally always undergoing extremely intensive development, so that devices that only a few years ago were a true technical miracle today do not have to be so impressive anymore. For this reason, it often turns out that the best way to buy such equipment is to take advantage of the professional help of someone who specializes in this field. On the market operate even whole companies that deal with this, so finding such an offer should not cause anyone any major problems - it is worth treating it as a great investment, thanks to which you can save a lot of time and nerves. The selection of household appliances should start with an accurate determination of your needs and capabilities. You need to know what appliances you need, how many people in your household will use your kitchen and what possibilities will be useful for you during cooking. At the same time, not every kitchen will be able to use all the appliances that we think we need. Sometimes it doesn't allow us to have too much space. In this case, too, it is advisable to contact a professional for help. Today's household appliances are so diverse that in most cases you can find models that represent a perfect compromise between small size and high functionality.
What many people forget is that the kitchen design includes an angle for waste storage. Such a thing usually requires much more free space than it seems at first glance.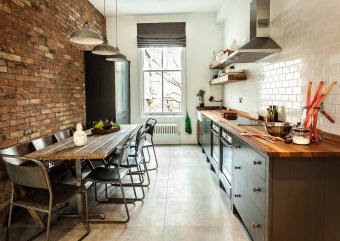
A traditional closed kitchen as a separate room will not always be the best solution. Today, one of the most popular trends in interior design is open kitchen, combined with living room and dining room. On the other hand, a dining room can also be easily set up in a closed kitchen - provided there is enough space for a table for family dinners. An open kitchen is a very good option if you don't have much space for a separate room. At that time, it was an element of the living room, of course, specially separated by different, visibly marked borders. Another, very modern solution is the so-called island. In this case, all kitchen functions are limited to a small part in the middle of the living room where the appliances and kitchen furniture are located. Do not be afraid of too intense smells emitted during cooking - modern hoods can really effectively solve these problems.
Also check
- June 8, 2019
The choice of household appliances for the kitchen is one of the most important decisions when it comes to furnishing the room. Which equipment should I choose? What should I...
Read more- April 3, 2019
Furnishing a house is undoubtedly a pleasure. Most of us, although of course not all of us, have a kind of nesting instinct. When we leave our family home and, for the...
Read more

