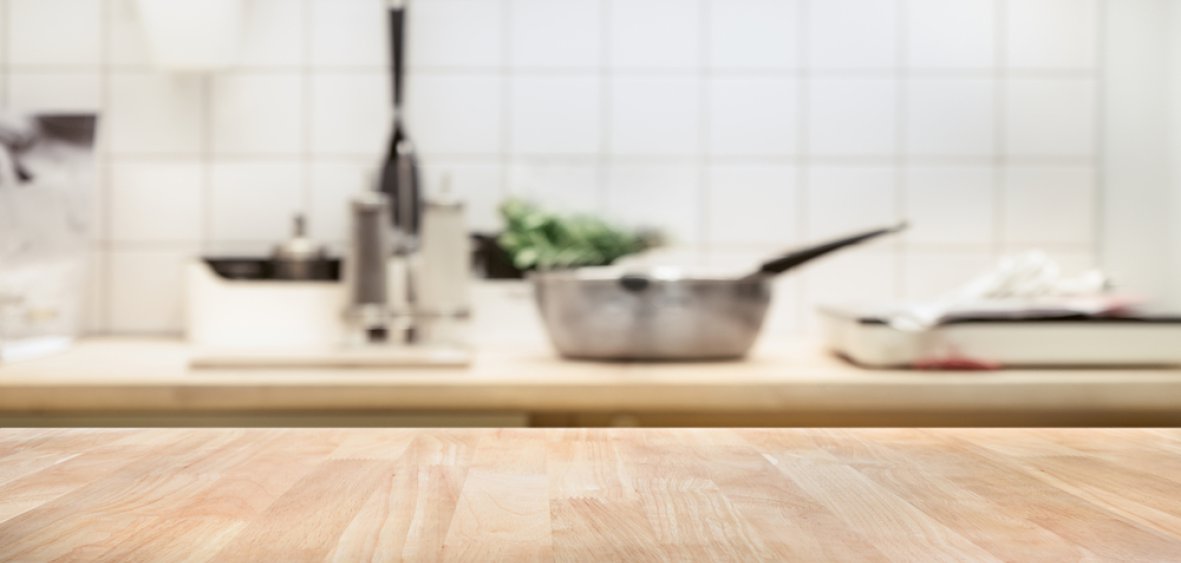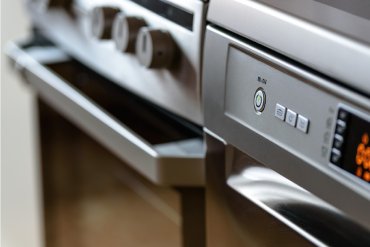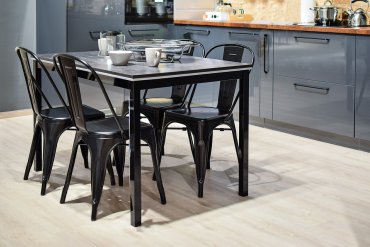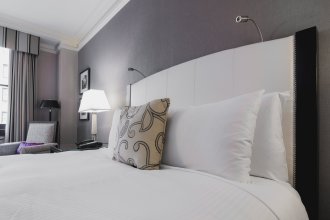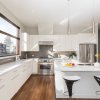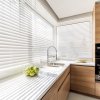Are you decorating a kitchen in a new apartment or house? Or maybe you have plans to renovate an existing one? If so, here are a few things you should pay attention to before you start working. Choosing the right furniture and household appliances is the key to making your kitchen not only look great, but also functional.
A modern kitchen is one in which the preparation of meals is simple, fast and comfortable. For this to happen, you need to ensure that furniture and equipment such as the fridge-freezer are correctly positioned and of high quality. And here are the details.
Optimal layout of the kitchen built-in, i.e. which one?
In 21st century kitchen it is best to bet on modern buildings, so the furniture is made to measure. Which arrangement will be the most appropriate? This depends primarily on the size of the kitchen and the layout of the room itself.
- If your kitchen is long and narrow, the best solution is a single-row system - one in which all cabinets, worktops and household appliances, including the fridge-freezer, are on one side of the long wall.
- If the kitchen is larger or the interior is square-shaped, it would be a good idea to have an L-shaped structure that gives you more room for manoeuvre when placing your equipment. In large kitchens, you can also think of horseshoes.
It is important to maintain adequate distances between key kitchen appliances, such as the sink, cooker and fridge. Optimal will be elevated:
- Okay. 120-210 cm between the fridge and sink,
- Okay. 120-210 cm between the sink and the cooker (preferably if the sink separates the other two appliances),
- and approx. 150-270 cm between the fridge and the cooker.
Why is it important? Because these are the three appliances you use most often in the kitchen, and therefore they must always be at hand. This will make it easier for you to keep your kitchen clean and work more efficiently.
Ergonomics first and foremost
The right distances between the equipment are not enough. It is equally important to set the height of kitchen worktops at an appropriate level. They must not be either too low or too high, as a bad position will make it uncomfortable even to simply cut the meat for dinner. How do I calculate the right distance? Measure the height from your bent elbow to the floor and subtract from the value of 15 cm. It's the perfect height for a kitchen worktop. What if two people who are very different in height cook? Then you have to find the "golden mean".
When you think about ergonomics, pay attention to the following as well:
- Furniture layout - it is best if you dispense with shelves in base cabinets and replace them with drawers - necessarily with full extension and closing cushioning,
- later arrangement of kitchen appliances - so that these most frequently used ones are always at hand.
Refrigerator-freezer, cooker, dishwasher... quality matters
Furniture is not the only element of kitchen equipment that you have to take care of. Equally important are household appliances that go into the kitchen. Think about it:
- choose built-in or freestanding equipment - the first option will be good if you want to create a perfectly coherent arrangement of space, the second one if you assume that in the future you will change the arrangement of equipment,
- Choose the entire cooker - with hob and oven, or rather separate the two, for more comfort.
And don't forget the hood and dishwasher. What about the fridge? Think carefully about the issue of its size first and foremost.
Also check
- June 8, 2019
The choice of household appliances for the kitchen is one of the most important decisions when it comes to furnishing the room. Which equipment should I choose? What should I...
Read more- April 3, 2019
Furnishing a house is undoubtedly a pleasure. Most of us, although of course not all of us, have a kind of nesting instinct. When we leave our family home and, for the...
Read more

