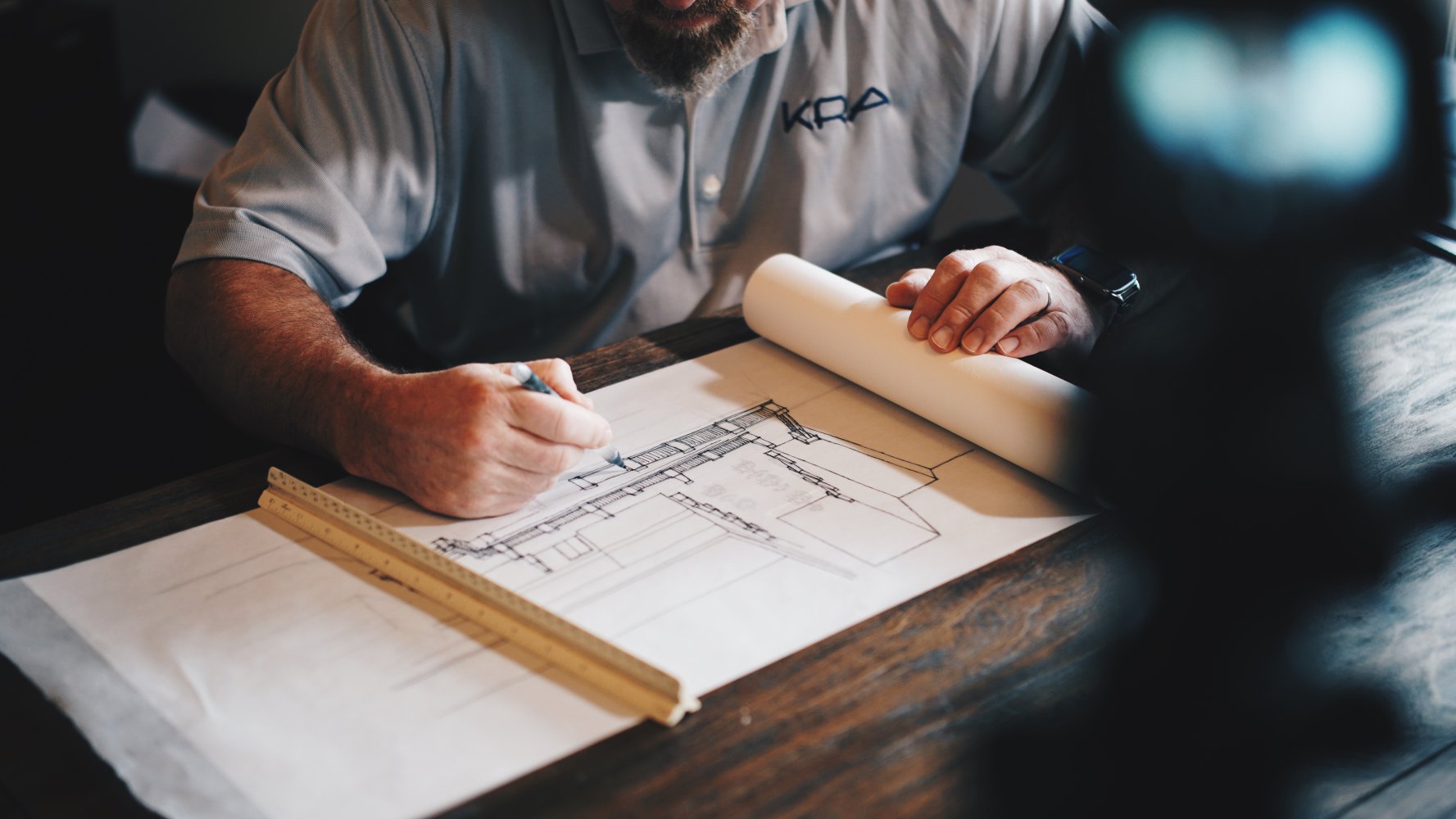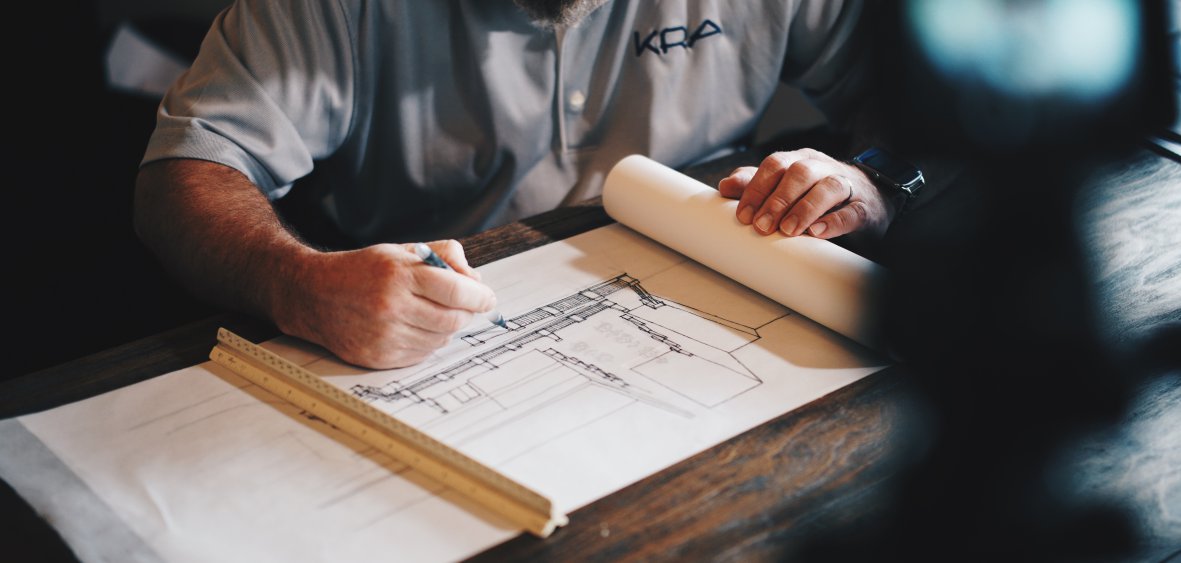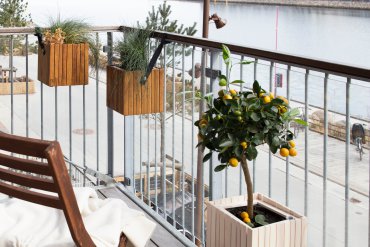
Building a house nowadays in Poland is associated with a huge amount of expenses and unforeseen situations. It is a matter that stretches over several years and costs as much as the average citizen of our country earns over a dozen or so years. Therefore, everyone tries to save as much as possible by taking this kind of action. Recently, there has been a trend to save money on the construction of a single-family house in the construction of a basement. It is worth taking a closer look at whether this is the right solution.
In what cases is it worth having a basement?
Building a basement in a single-family house significantly increases the total cost of the investment. However, this is a very good solution for those who have a small building plot. The basement successfully serves as a tool storage facility, similar to the functions performed by utility buildings or shelters. Building a basement saves space on a plot of land. In addition, houses with cellars are much more functional, also serving as a storehouse for fuel or boiler room. Thanks to this, order is maintained at home, especially for people who have stoves for wood or coal. The basement also gives more usable space to the whole house, which is ideal for large families.
How much does it cost to build a house with a basement?
The cost of building a house, whether with or without a basement, depends on the region where the house will be built. The type of terrain is also very important - for example, when building a house in a wetland area, you have to take into account about 1/3 more cost than in an ordinary area. The cost of construction is also influenced by the prices of construction materials. Moreover, it is worth to think about whether the whole construction will be carried out using an economic method or a commissioned system. The business method can save up to 30 % of costs, but the entire investment will certainly be spread over time. And it requires from the investor himself a great knowledge of construction techniques. Therefore, usually at certain stages there will be a need to employ a professional anyway. Therefore, it is more often worth to choose one customer from scratch, who will take care of the next stages of construction, saving the investor both time and, above all, finances.
A very time-consuming stage, but also the most important one is to obtain a building permit. It is connected with obtaining many documents - from the design of the construction, to the conditions of land development or connection of utilities. The project and documentation costs between PLN 3,000 and PLN 6,000. The next step concerns the purchase of materials and the determination of the costs of foundations and basement. When calculating the design of the basement itself, take into account its ceiling, drainage system, wall insulation and flooring. There are quite a few cases like this. Further costs are already associated with the ground floor, floor, roof and installation of the window joinery.
Assuming that the built house will have 180 square meters of usable area (60 per floor, ground floor and basement), with a roof of 120 square meters, it can be stated that its construction will cost over 200 thousand zlotys net with the economic method. Assuming that the house is to be built to its raw state and that it is located in a dry area. The next steps are to finish the whole interior and adapt it for residential purposes, which involves a different kind of analysis and further investments.
Also check
- March 14, 2022
Bei der Fällung eines Baumes ist die richtige Arbeitstechnik äußerst wichtig. Sie dienen dazu, sichere Arbeitsbedingungen zu gewährleisten und die Effizienz zu steigern. 1...
Read more- June 26, 2019
Own garden is a dream of many people. Relax in the greenery, silence, beautiful flowering flowers or fresh herbs.... Unfortunately, not everyone has the possibility to have...
Read more



















