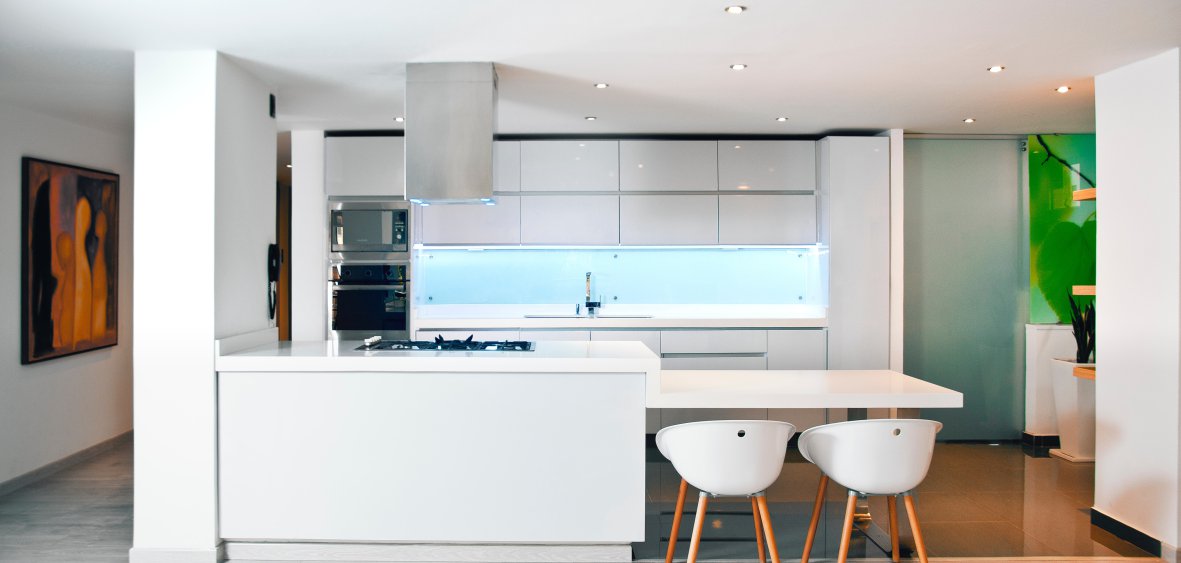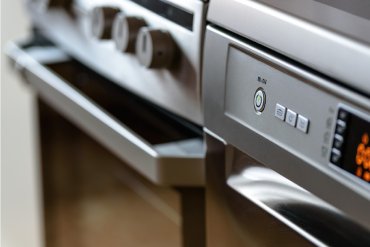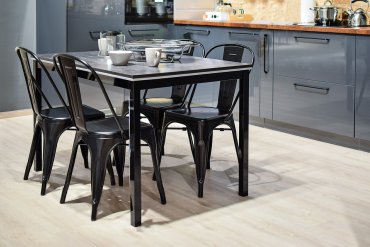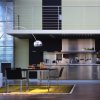The issue of opening or closing a kitchen is often a point of contention, with as many supporters as opponents. The above dilemma is faced by almost everyone who has to deal with the stage of furnishing a flat or a house.
Before you start to develop your kitchen, it is worth answering the question of how much time you spend on preparing meals. The closed kitchen will certainly work well for people who do not want to be distracted while cooking. If you have a large room, you can combine it with a dining room. This is a very practical solution, because despite the fact that there is a separate room, it significantly simplifies the issue of serving meals.
For and against
Closed kitchens are less adjustable, but do not require constant attention to tidiness. They can maintain stylistic distinctiveness, unlike open kitchens, which should be consistent with the interior design of the living room. But if it's small enough to have no table for the whole family to sit at, it can be a bit of a nuisance for some people to carry dishes with meals. An unquestionable advantage of a closed kitchen is that it does not spread smells to other parts of the apartment and suppresses the sounds of switched on household appliances. The opening of the kitchen optically enlarges it. During the parties you and your guests are in a common room. While cooking, you can talk freely, watch TV or keep an eye on children playing in the living room. On the other hand, not being able to close the open kitchen can create a danger for the youngest. If you don't particularly value tidiness, combining an open kitchen with a living room can be uncomfortable for others. When you're cooking, it's a mess. The view of dirty dishes, countertops and cookers can be very unpleasant.
How about an island?
If you are not limited by the size of the apartment, an interesting solution is to arrange in the kitchen the so-called island. It can be used as a worktop or as a place to eat or drink. It is possible to install a kitchen, sink or even separate space for storing the elements of the tableware. Kitchen island is characterized by a very high functionality, so solutions using it can be encountered more and more often even on small areas. An island can also be an element that marks the boundary between a working zone and a consumption zone. Another way of delimiting zones in one room is to use furniture. The previously mentioned island can be replaced by a lounge sofa, set back to the kitchen, which also separates the eating and resting areas by its form.
Dining room
Even in a small kitchen it is good to find a place for a dining corner. Available solutions, such as folding tables to the wall, are a great idea for arranging such a space. On large areas, you can afford a dining room unit in a kitchen room. Nowadays, the most fashionable solution are the dining rooms, which are the link between the kitchen and the living room. The return to tradition is becoming more and more noticeable. Fast food in front of the TV is replaced by eating at a shared table with other family members. The most popular are tables from six to eight people and folding tables, which are suitable for occasional meetings.
For the indecisive
For those who find it difficult to choose between open and closed kitchens, there is still an intermediate solution - a partially closed kitchen. The food preparation area can be covered by sliding doors, panels, luxuries, small walls and even furniture buildings. There are probably as many supporters of open kitchens as there are for open kitchens. Before you make your decision, think about the pros and cons. Don't be fooled by interior design trends and be guided by your own needs.
Also check
- June 8, 2019
The choice of household appliances for the kitchen is one of the most important decisions when it comes to furnishing the room. Which equipment should I choose? What should I...
Read more- April 3, 2019
Furnishing a house is undoubtedly a pleasure. Most of us, although of course not all of us, have a kind of nesting instinct. When we leave our family home and, for the...
Read more



















