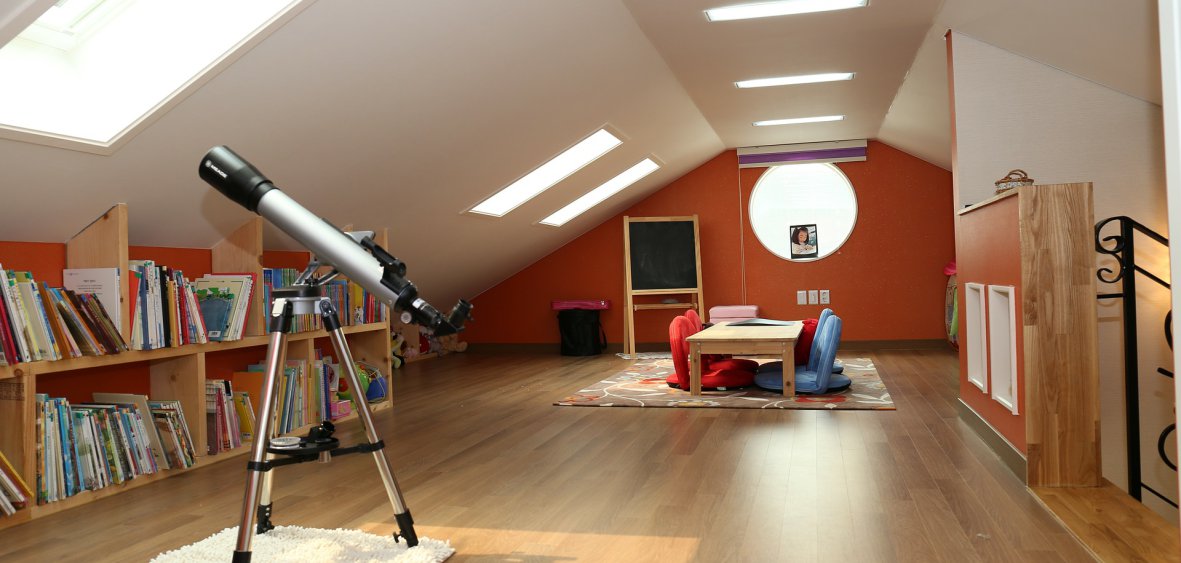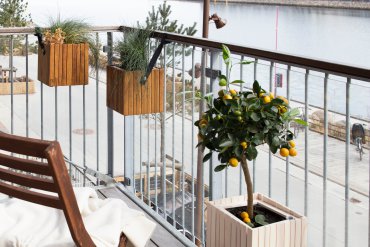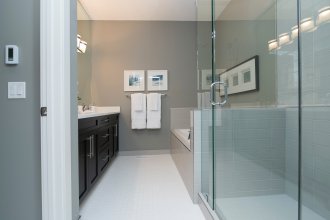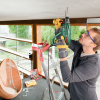What are the advantages and disadvantages of single-storey houses with and without attic? What is the attic adaptation procedure like? What legal requirements should be met? How should such a step-by-step adaptation take place? The following article will answer these questions.
One-storey houses with a usable attic are the most popular type of single-family houses in Poland. Such buildings are more expensive to build than single-storey buildings without a usable attic, but they offer an opportunity for additional living space. Both single-storey houses with and without attic have their advantages and disadvantages. Therefore, the choice of a specific project depends primarily on the expectations and housing needs of the investor.
Adaptation of the attic is connected with a number of works, including: checking the condition of the ceiling and roof rafter framing, the possibility of insulating the slope, building the floor or pulling up all the necessary installations.
Single-storey house with or without attic?
Assuming that the building conditions do not indicate the selection of a specific type of house, the plot is sufficiently large, there are no requirements concerning the height of the house and the angle of inclination of the roof, a single-storey house can be built with or without a usable attic. How to decide which one will be better for the family? The following list of advantages and disadvantages of both solutions may help.
Many architectural companies offer ready-made designs of single-storey houses without attic and with attic.
Advantages and disadvantages of a single-storey house without an attic:
+ relatively easy and fast construction
+ lower investment costs due to lack of additional floors and ceilings
+ mobility comfort for elderly and disabled people at one level
+ Favourable conditions for strengthening family ties
+ cheaper arrangement due to standard room height and no slanting
+ the possibility of designing an exit to the garden from any room
- less energy efficiency, so more expensive operation, including higher heating costs
- the need to have a spacious plot of land, which can be fitted into the shape of a house
- higher costs of purchasing building materials and labour to build foundations and roofs
- in the case of small areas, less storage space and the need to build a basement or additional utility rooms.
Advantages and disadvantages of a single-storey house with a usable attic:
+ Improved energy efficiency
+ easy introduction of functional division into the living area on the ground floor (living room, kitchen, dining room) and the attic (bedrooms, bathrooms)
+ smaller area of development allowing for construction on a less spacious or disproportionate plot of land
+ Lower construction costs due to savings in the purchase of materials for the roof and foundation.
- the need to move upstairs and the lack of comfort for the elderly, the sick and the disabled
- costly and labour-intensive insulation of the attic
- higher costs due to the possible need to use roof windows, which are much more expensive than traditional ones
- the occurrence of large haunches preventing the use of the whole area
- higher costs associated with the construction of additional ceilings, floors and stairs.
Projects of ground-floor houses with or without attic can be viewed at: www.archeton.pl.
What is the attic adaptation procedure like?
It is extremely important that the adaptation of the attic is carried out in accordance with the current regulations, in order to avoid problems after the adaptation. When planning this type of work, it is worth first checking which permits need to be obtained. First, you must apply to the municipal council for the conversion conditions. Also necessary will be: consent to change the use of the attic of the owner of the building, community or administration and all co-owners, if we are not the owner of the building and consent to renovation works. If the adaptation makes it necessary to introduce changes in the building structure (i.e. roof, installation of roof windows), in the appearance of the building, installations, fire safety, etc., then an approved architectural design of the reconstruction is required, and in case of increasing the existing area of influence of the building, a building permit is required. On the other hand, if the works concern a historical building, the consent of the conservator is also required. The required documents should be submitted to the county head office, which has 30 days to consider them. If the Authority does not submit comments within this time limit, renovation work may begin. You should also apply for additional electricity allocation or report additional heat consumption to the heat distribution company.
If the scale of adaptation works is smaller, the intention to perform them only has to be reported to the Office.
After completion of the works, it is necessary to apply for the occupancy permit and report the change of the building area to the land and premises register. In addition, you should also set up a land and mortgage register for a new property or report a change in the land and mortgage register if the new attic is part of an existing property.
Step by step adaptation of the attic
In order to properly adapt the attic, it must be carried out in accordance with the art of building and in the right order. The wrong sequence generates unnecessary additional costs and delays in construction work. Of course, it all depends on the specific construction, but the following sequence of works can be taken as a general rule:
- Laying the installation over the ceiling
- Preparation of the ceiling
- making window openings and inserting possible roof windows
- moisture insulation and insulation between rafters
- execution of partition walls, ceiling and pre-walls
- arrangement of all installations in the middle
- further insulation arrangement
- installation of partition walls, ceilings, slanted ceilings
- flooring and interior finishing.
Important note!
Not in every single-storey house, even one with a slanting roof, there is a possibility to adapt the attic. If a single-storey house is designed to have a load-bearing ceiling (reinforced concrete, wooden), then with a convenient slope inclination and sufficient space for stairs, it can be easily added and a usable attic can be constructed.
Also check
- March 14, 2022
Bei der Fällung eines Baumes ist die richtige Arbeitstechnik äußerst wichtig. Sie dienen dazu, sichere Arbeitsbedingungen zu gewährleisten und die Effizienz zu steigern. 1...
Read more- June 26, 2019
Own garden is a dream of many people. Relax in the greenery, silence, beautiful flowering flowers or fresh herbs.... Unfortunately, not everyone has the possibility to have...
Read more



















