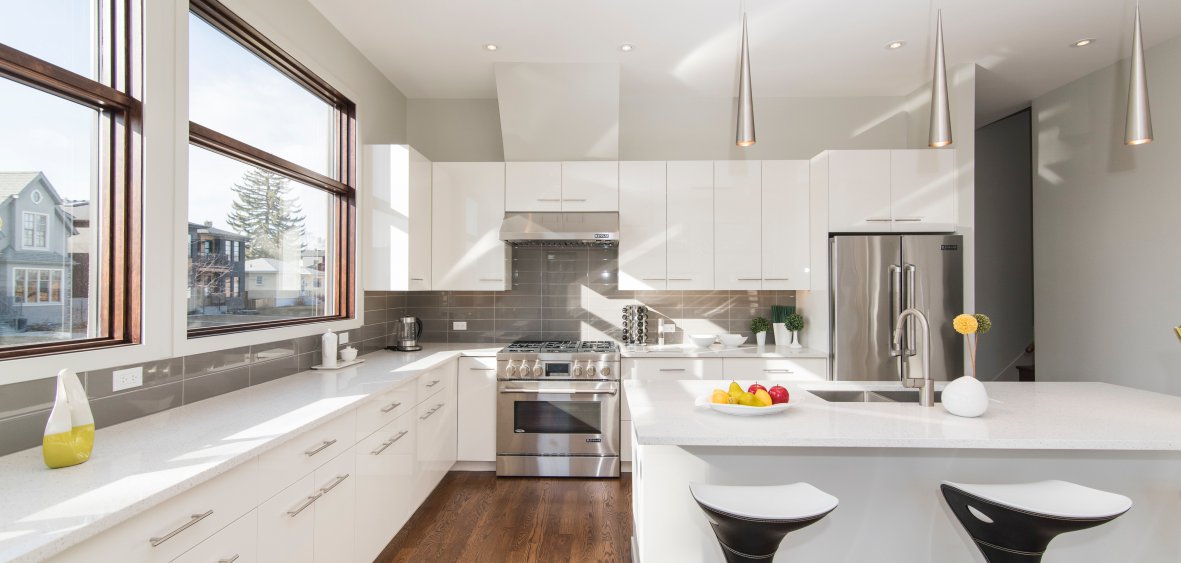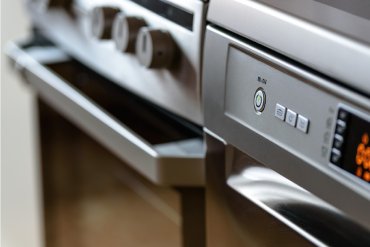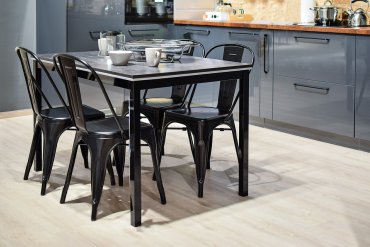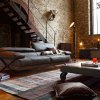The proper use of all available space is extremely important for everyone who furnishes their apartment. However, it is not easy to do it in a really skillful way. It is worth to use less standard and unusual at first glance solutions, because with their help, even in a relatively small apartment and with quite limited possibilities, you can arrange a really comfortable and functional place to live.
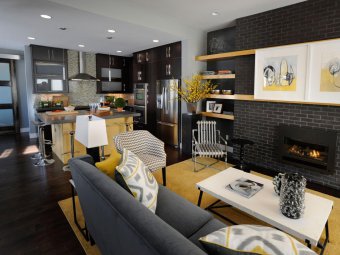
One of such very interesting proposals is the combination of kitchen and living room. This seems almost impossible at first glance, but in reality it can be very practical - provided, of course, that we actually implement it in the right way. This allows you to achieve a really interesting effect also in terms of visuals; the interior with such decorated interiors looks very innovative and interesting.
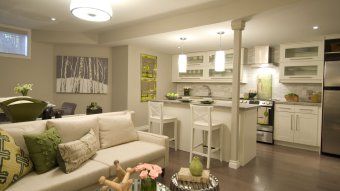 In the standard layout of an apartment, where the kitchen space and living room are strongly separated from each other, family life is significantly limited. When you combine a kitchen with a living room, family life is much more likely to develop, as family members spend more time with each other.
In the standard layout of an apartment, where the kitchen space and living room are strongly separated from each other, family life is significantly limited. When you combine a kitchen with a living room, family life is much more likely to develop, as family members spend more time with each other.
Of course, it seems that this solution has some disadvantages. After all, cooking is inherently associated with quite strong smells, from which we usually wanted to protect us living room, tightly close the kitchen. Today, however, it does not have to be a problem at all. You only need to equip your kitchen with a suitable hood - the new generation of appliances ensures a really high efficiency, so there is no problem with too intense smells getting into the living room. These canopies can also be installed in the kitchen in many different ways, whether above the stove itself, on the ceiling or even at the countertop. When choosing the right model, they can be used for decorative purposes.
Such a "kitchen in the living room" can be arranged in several different ways. For example, we can bet on minimalism and create a kitchen that you can't really see.
fully integrated into the surroundings and other elements of the living room equipment. All household appliances can be skillfully hidden in ordinary furniture. Of course, we use the same color scheme as for the other elements of the living room, so that everything creates a single, coherent whole. With this solution, we do not use any elements that could clearly separate the living room and kitchen space. Even the floor should be the same without any visible "border". In fact, it is a living room enriched with a few elements of kitchen equipment, which are hidden in a clever way.
The next solution is slightly similar to the first one, although in this case we do not try to hide the elements of kitchen equipment so much and mark a clear border between the two parts of the room. Separate flooring materials can be used in two parts of our living room/kitchen. Kitchen functions are usually limited to a single wall, where all household appliances and utensils are located. However, you can opt for separate "islands", often scattered all over the room. If properly planned, they can look really interesting and make a great variety for our living room. The "working" wall is usually decorated in a decorative way to make it an integral part of the style of our living room.
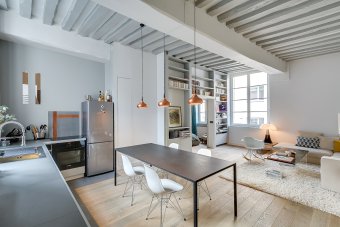
One more option is to set up in the living room of a standard kitchen with all the elements that are clearly visible here. However, this solution does not always work. First of all, you need to have the right conditions for it: preferably a living room with a recess or other part of the surface that is not so well visible. If you have a house or apartment with a large living room with a larger, open space, then the kitchen can be placed right in the middle of such a room. Such a kitchen island will serve several purposes. On the one hand, it should be a place for preparing meals, but on the other, it should be a kind of dining room with a table. However, creating such a kitchen space in the middle of the living room requires the use of appropriate materials. The floor is extremely important. If we care about wood, we should use in the entire living room a species that will be resistant to all conditions usually found in the kitchen, such as continuous dirt, sudden changes in temperature or high humidity.
The combination of kitchen and living room brings many benefits. First of all, at the cost of a relatively small area, we gain a room for preparing and eating meals at the same time; today hardly anyone decides to furnish a house or apartment with a separate dining room. Do not be afraid that the presence of kitchen equipment will destroy the entire official atmosphere of the living room. With proper execution, such a project can look really good and, above all, decorative, and the kitchen part will significantly enrich the whole room.
Also check
- June 8, 2019
The choice of household appliances for the kitchen is one of the most important decisions when it comes to furnishing the room. Which equipment should I choose? What should I...
Read more- April 3, 2019
Furnishing a house is undoubtedly a pleasure. Most of us, although of course not all of us, have a kind of nesting instinct. When we leave our family home and, for the...
Read more

